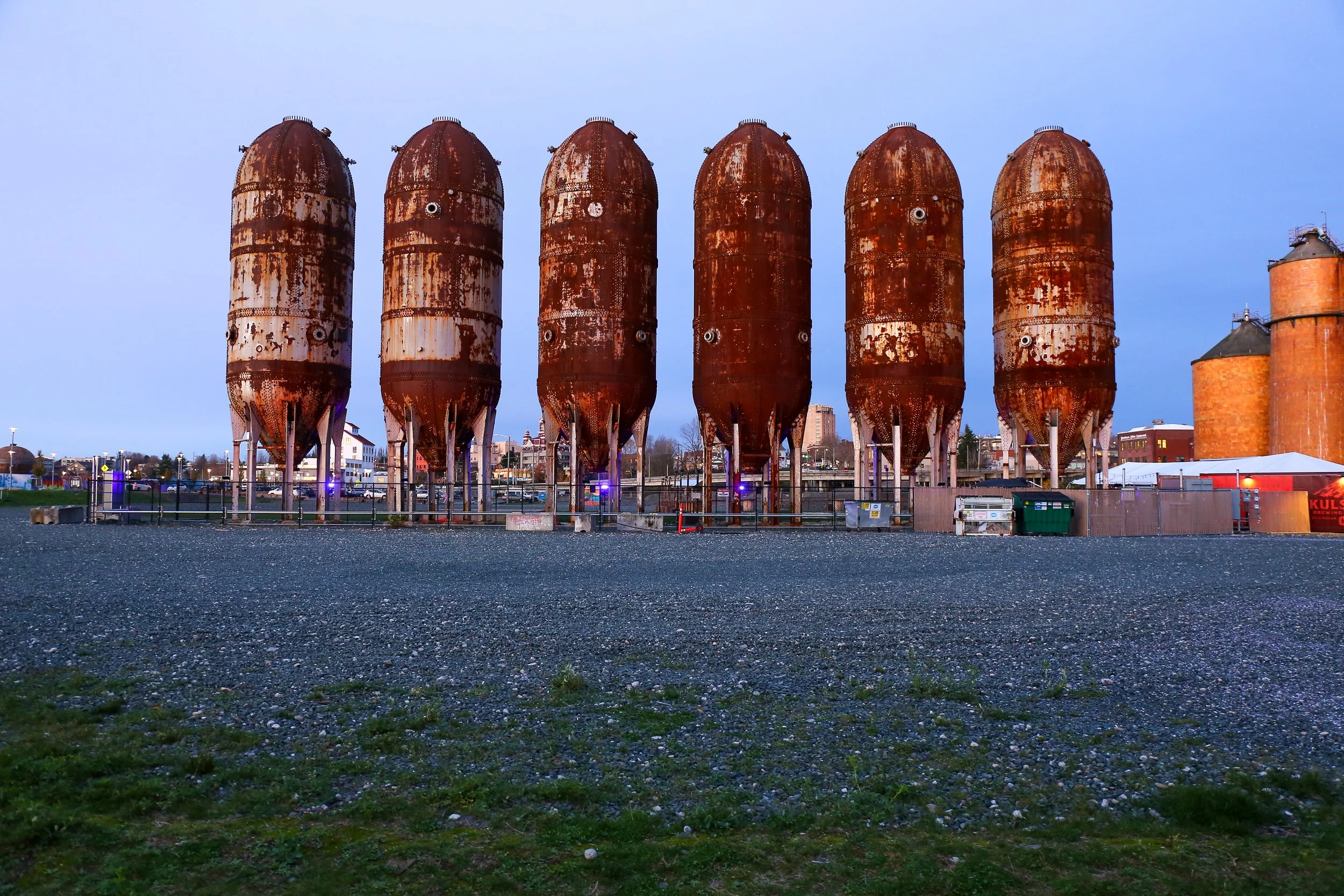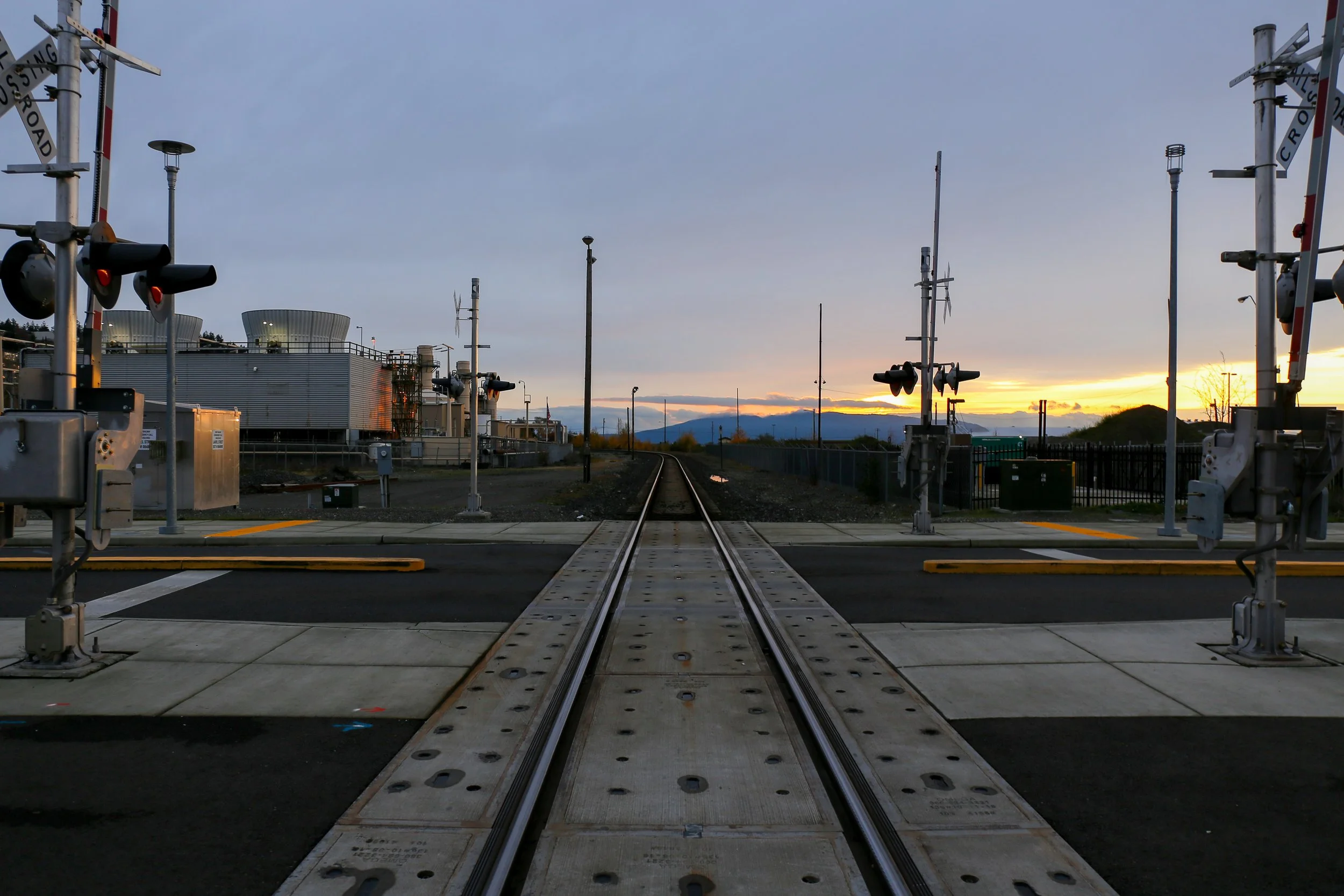Millworks
BELLINGHAM, WA
On the site of the Bellingham waterfront’s former Georgia Pacific plant, MxM is working with RMC Architects and the Whatcom Community Foundation to develop a mixed use food campus and housing complex that knits together various contextual informants into a community-building civic asset. Linking downtown to the waterfront, past and future, indigenous and settler food traditions, the Millworks site has a triple-bottom line approach that will pay dividends for generations to come.
The most expansive landscape space is created by an elevated on-structure garden that will hold an event space, community garden and semi-public promenade with spaces for people to gather in formal and informal settings.
Inspired by the northern Puget Sound’s archipelagic geography, the area’s abundant forests, and the area’s tight-knit community, the landscape provides an adaptable framework for current uses and users, while also seeking future flexibility for planned pedestrian bridges that will connect to downtown. These view corridors will bring the area’s borrowed landscape into the site, connecting urban and rural, water and land.
In addition to the technical challenges presented by an on-structure landscape, the design team was also presented with ground-level circulation obstacles related to bringing large vehicles—both freight and fire—into a deep site where two entire edges are essentially off limits due to rail rights of way.





